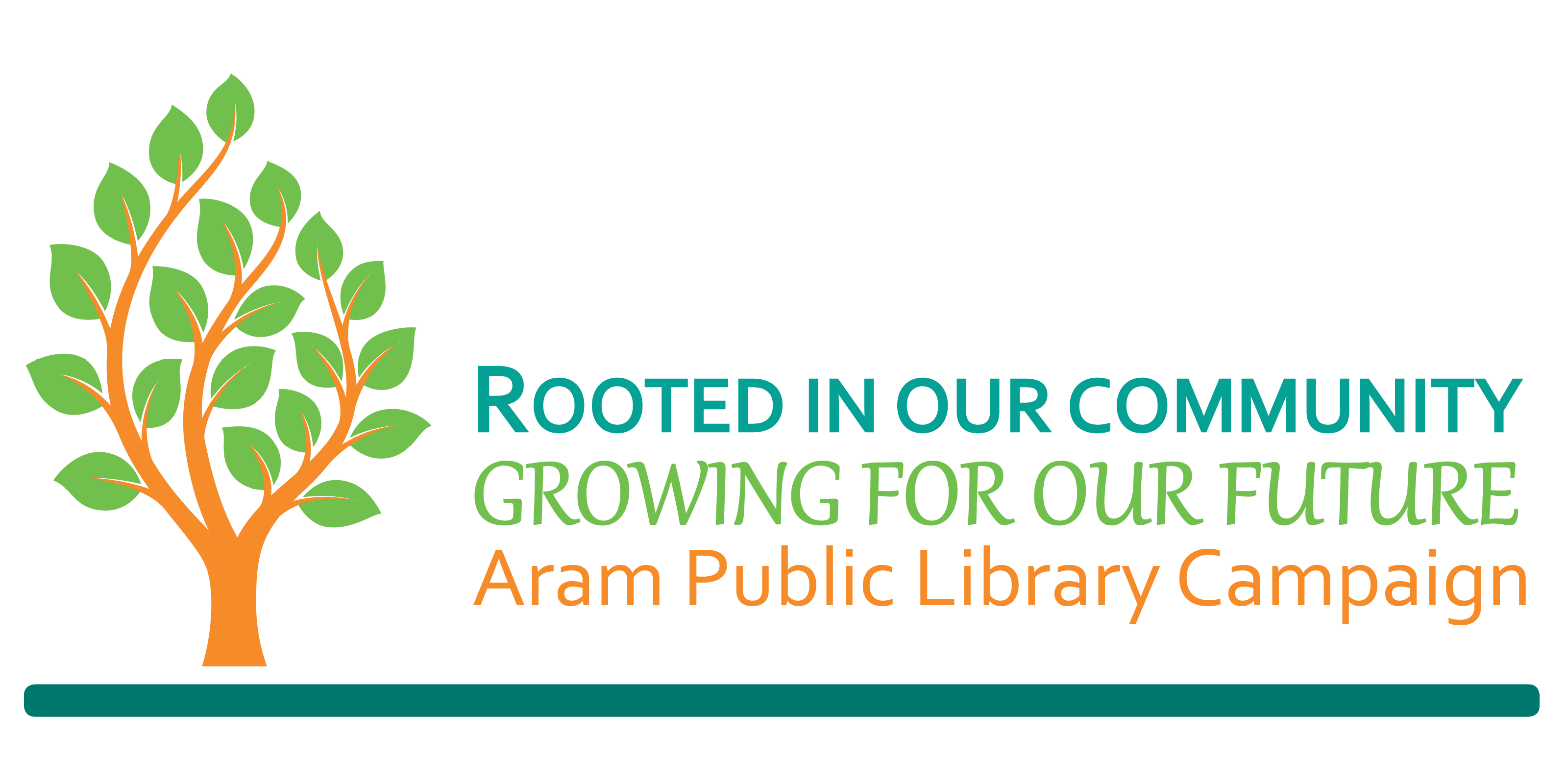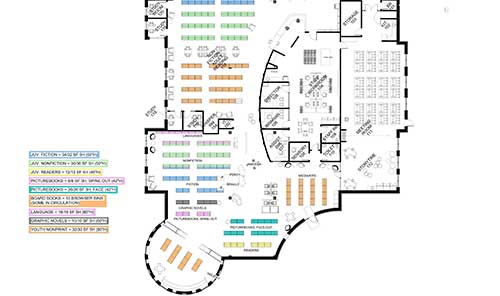
Library Expansion Project
Latest news …
May 2025
The City has received bids from six prospective contractors for the construction of the new building. All are in line with the project’s budget. More information including a groundbreaking date soon to follow.
Original project documents (August 2021) and Building Plan
Library Expansion Map

We Need Your Donations Today!
To donate on-line, click on the PayPal link or scan the QR code:
Checks can also be made payable to:
Aram Public Library
830 E. Geneva Street, Suite B, Delavan, WI 53115



