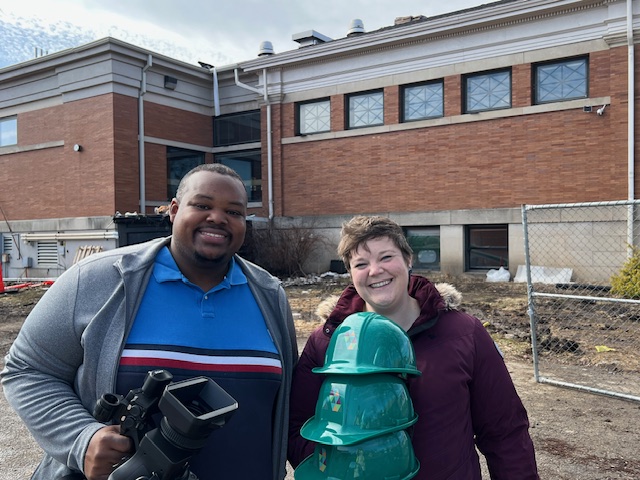
by Michelle Carter | Feb 21, 2026 | Expansion Update
We had the pleasure of hosting Taj Simmons, Walworth County Reporter from TMJ4 News last week. Along with a tour of our temporary location, we were able to sneak into the construction site too. Here’s the news story! Thank you Taj and...
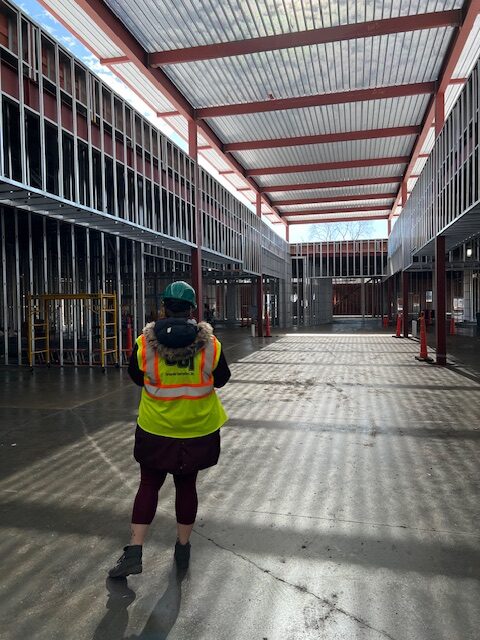
by Michelle Carter | Feb 18, 2026 | Expansion Update
From a few weeks ago to now — join us on a tour of the...
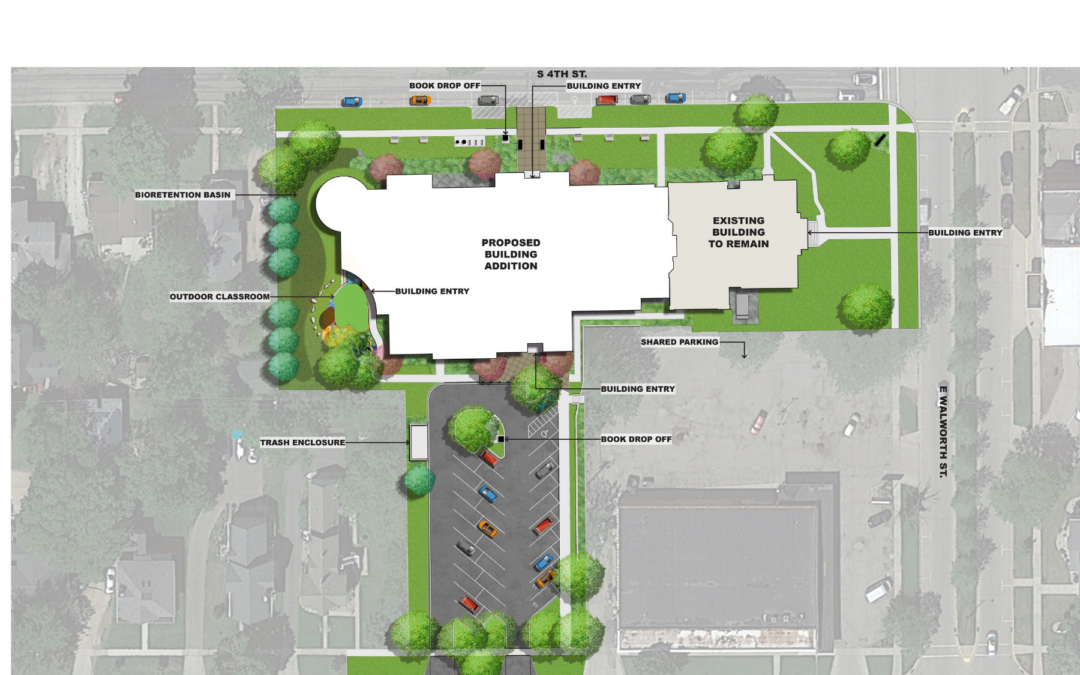
by Michelle Carter | Feb 16, 2026 | Expansion Update
Courtesy of our landscape architects, Snyder & Associates, Inc.S, is this aerial, exterior view of the expansion project. Let’s take a tour! On the south side of the building (far left) you can see the Outdoor Patio area accessible through the Youth...
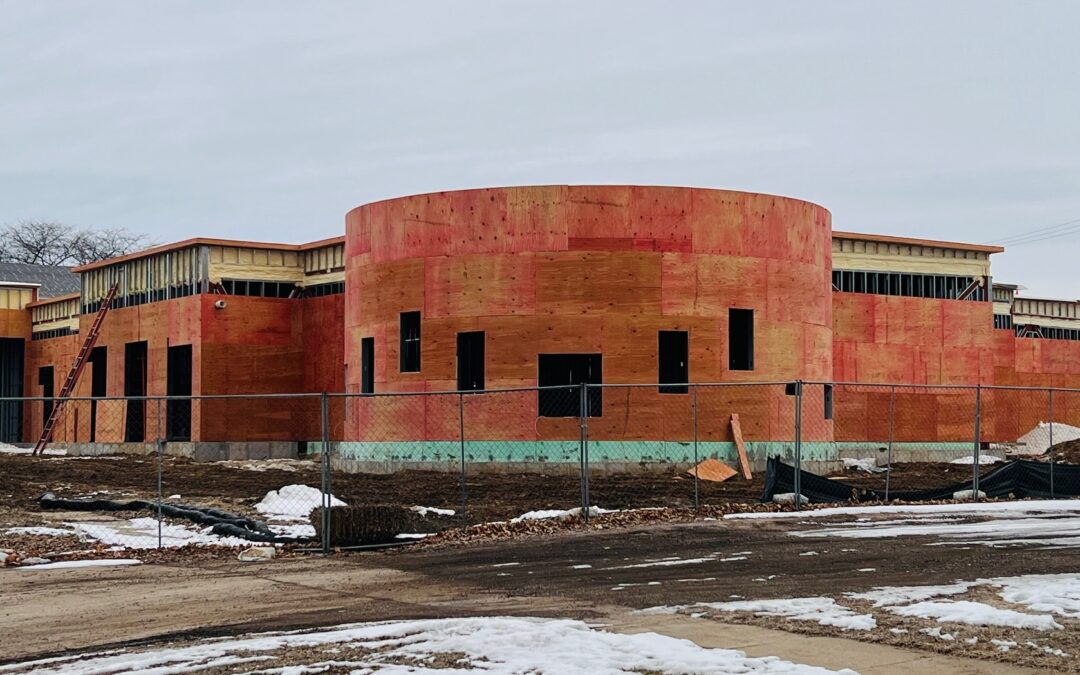
by Michelle Carter | Feb 12, 2026 | Expansion Update
This South part of our expansion project is garnering quite a lot of attention! Here is the Discover Zone viewed from the south part of the building site. This area is part of the Youth Area and will be filled with interactive toys, games, and board books. The...
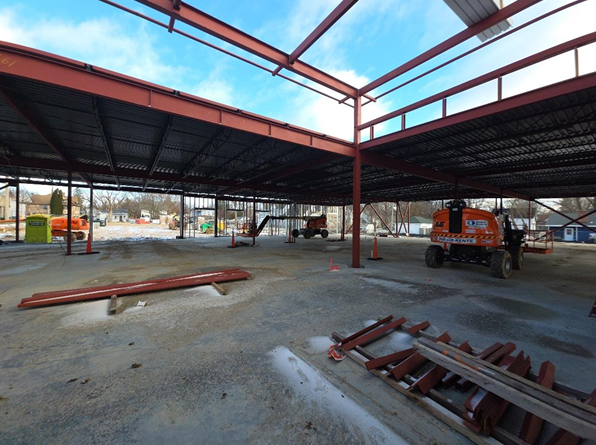
by Michelle Carter | Jan 26, 2026 | Expansion Update
Interior construction images courtesy of CCI, our contractors. In the first photo, looking up, the clerestory opening is visible. Key indicators of this space are the support columns. The clerestory will bring in much natural light to our space – a previous...







