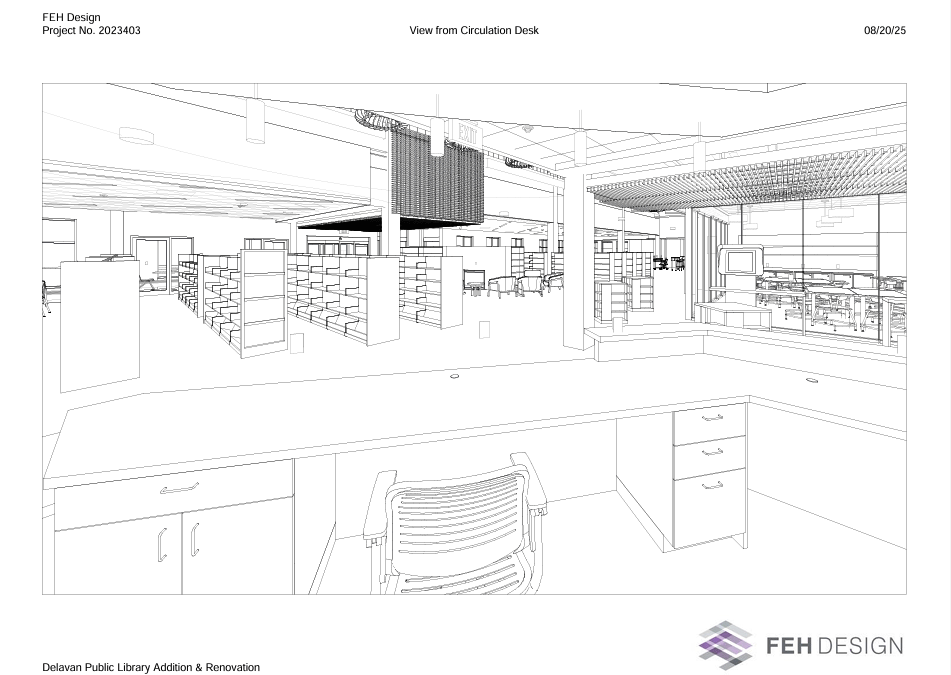A space rendering by our architects, FEH Design.
As we move through our expansion project, we’ll share architectural renderings or “views” by our architects, FEH Design.
You are viewing the expanded library space from the main service desk off of the 5th Street entrance. To the left, you can see the 4th Street entrance in the back with large print materials shelving in the foreground.
Looking in the middle of the image, you can see the two-sided fireplace and immediately to the right, the Maker Space.Raising your eyes above, the clerestory (a series of windows) allows natural light into the library and in the aisles, material display units are placed.


